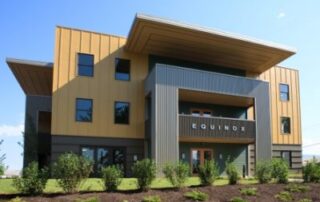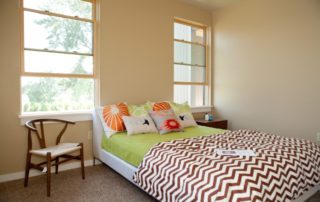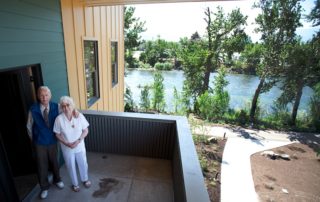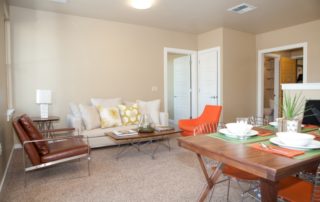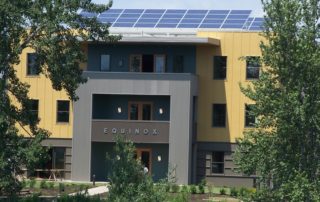EQUINOX
Residential
ADDRESS
1515 Liberty Lane
Missoula, MT 59808
BASICS
35 Homes
5 – Studios
20 – 1BR
10 – 2BR
See the floor plans »
Rent: Please contact the property manager
UTILITY INFO
Residents pay electrical and gas utilities. Owner pays water, sewer, garbage and recycling.
CONSTRUCTION
Completed July 2009
Construction budget: $4,393,706, not including off-site improvements
PROPERTY MANAGER
Tamarack Property Management – Missoula
(406) 493-0752 TPMC
1535 Liberty Lane, Suite 110 E
Missoula, MT 59808
THE NEIGHBORHOOD
Equinox is centrally located at the corner of Broadway and Russell. Downtown and major shopping areas are within 1.5 miles, providing access to retail shops, grocery and convenience stores, St. Patrick Hospital, Western Montana Clinic, pharmacies, banks and post offices. Hellgate Elementary and Big Sky High School are also less than four miles away.
MEET MARGIE
Margie has lived in a studio home at Equinox since November 2009. Because she can afford her rent, she is able to live decently on a limited income.
AMENITIES
- Laundry
- Resident community room
- Underground parking
- Private decks and patios
- BBQ area
- Covered bicycle parking
- Recycling
- Individual storage units
SUSTAINABLE FEATURES
- Redevelopment of an urban grayfield
- Native and adapted plants in landscaped areas
- Drought-tolerant landscaping
- Photovoltaic panels provide up to 12.8 kW for site and building common areas
- Graywater collection system: reclaimed water from lavatory sinks, showers, tubs and washing machines provides water for underground drip irrigation in landscaped open space between buildings
- Efficient landscape irrigation, including rain sensors and irrigation controls
- Energy-efficient windows with Low-E coating, exceeding code requirements
- Super-efficient insulation with recycled-content mineral fiber and spray foam insulation to reduce air infiltration and heat loss
- Energy Star appliances exceed the IECC 2003 Standard by 30%
- Water-conserving plumbing fixtures, water- and energy-conserving front-loading washing machines
- Light pollution reduction standards for exterior lighting
- Construction waste management, including asphalt, land-clearing debris, cardboard, wood, metals—90% of construction materials recycled or reused
- Recycled content materials: steel and other metals, gypsum board, carpet, resilient flooring, concrete, countertops and insulation
- Healthy interior air quality with low/no VOC paints, primers, adhesives and sealants
- 40% fly-ash concrete in building foundations, flatwork and site paving; 100% fly-ash concrete in portions of building footings
- Wood products are either sustainably harvested Good Wood, certified FSC, salvaged/reclaimed wood or engineered framing materials
- Kitchen cabinets are a medium density fiberboard (MDF) panel manufactured from 100% recycled wood waste made without formaldehyde-containing additives
- Countertop finishes contain recycled banana peel fibers with formaldehyde-free resins
- Healthy floors: linoleum and recycled-content carpet
- Light-colored, reflective roofing reduces heat island effect and energy costs for building cooling systems
- Super high-efficiency heating and cooling systems
- Individual metering for the homes encourages energy conservation among residents
- Community Room and onsite recycling facilities and Resident Green Manual
- Deconstruction of previous building—nearly 40 tons of demolition material diverted from landfills through recycling and reuse
- Compact fluorescent lighting; motion sensors for common area lighting to reduce energy use
- Covered bicycle parking in four areas to facilitate alternative means of transportation

